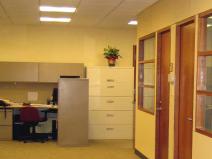Longfellow Hall Basement - GSE
Longfellow Hall Basement - GSE
Project highlights
- Low-emitting paints, adhesives and sealants
- Efficient restroom fixtures reduce water consumption by 41% over standard fixtures
- Dual-technology occupancy sensors in some locations reduce energy consumption
- Low-emitting paints, adhesives and sealants
- No added urea-formaldehyde in the composite wood
- 89% of the construction waste was recycled
- Over 66% of the interior non-structural components were retained
- Rather than purchasing all new furniture, several items were salvaged from other areas of the building
- Renewable Energy Certificates purchased from Sterling Planet (wind power) to offset the 100% of the energy used in the area of renovation for two years
Project summary
Longfellow Hall is a four story brick building serving the Harvard Graduate School of Education’s students, faculty, and staff. Originally built in the early 1930s, the building houses several classrooms and offices on the upper floors. The basement contains additional administrative offices, a dining facility and public common areas. A three phase, 8100 square foot renovation to the majority of the basement began in June of 2007 and was completed at the end of the summer, in September 2007. The renovation provided an opportunity to improve the basement’s lighting, heating, ventilation, and air conditioning systems. Additionally, furniture and finishes were upgraded to meet the community standard. The project team was committed to sustainability from the onset and throughout the duration of the project, and is pursing LEED-CI certification.




