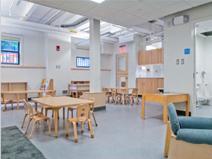Vanserg/Shannon Child Care Renovation
Vanserg/Shannon Child Care Renovation
Project highlights
- 26% reduction in lighting power density (watts per square foot)
- 94% of equipment and appliances (by rated power) are Energy Star certified
- 94% of occupied spaces have access to daylight and views
- 36% reduction of potable water consumption below standard fixtures
- 100% of adhesives, sealants, paints, coatings, and carpet materials are low-emitting
- 41% of the total material value consists of products
Project summary
Two child care centers, the Harvard Yard Child Care Center (HYCCC) and the Oxford Street Daycare Cooperative (OSDC), located in Harvard’s Vanserg and Shannon Hall, were renovated by the Harvard Faculty of Arts and Sciences and the Harvard Office of Work/Life. The Vanserg/Shannon renovation was an opportunity to reconfigure spaces to meet programmatic requirements and national standards for child care facilities while increasing energy efficiency and improving indoor air quality. The scope of work included upgrades to the mechanical (heating and cooling) and electrical systems,
additional restrooms to meet building code requirements and NAEYC standards, new finishes and lighting, relocated directors' offices located near main entryways, and direct access to playgrounds.
Vanserg and Shannon are connected two-story wood frame buildings which previously included these two child care centers as well as office space for various Harvard organizations. The renovated HYCCC space encompasses approximately 3,000 square feet, while the renovated OSDC space includes approximately 8,500 square feet, for a total of 11,500 square feet.
From the early stages of conceptual design, the project team was focused on achieving sustainability objectives by reducing energy use while maintaining occupant comfort within the space. Much of the success of the project can be attributed to early involvement and engagement from a wide range of stakeholders with a strong commitment to green building process and principles - with a particular focus on providing healthy indoor air quality for the project’s little occupants. LEED for Commercial Interiors (LEED-CI) v2 Gold certification, which was achieved, was a primary project goal from the onset of the design.


