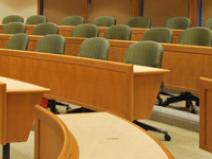Larsen Classroom Renovation 2009 - GSE
Larsen Classroom Renovation 2009 - GSE
Larsen Classroom Renovation 2009 - GSE
Certification Level
Platinum
Month Completed
October
Year Completed
2009
Client (School/Department)
GSE
Project highlights
- 27% reduction in lighting power when compared to a code compliant baseline
- Daylight dimming integrated into light fixtures near windows which reduce lighting power consumption when there is sufficient natural daylight
- Heating and cooling systems are integrated with space occupancy sensors
Project summary
Originally constructed in 1965, Larsen Hall is an eight-story classroom and office building located at 14 Appian Way on the Harvard Graduate School of Education (HGSE) campus. This 7,006 square foot renovation included the creation of an 80-seat tiered classroom and adjacent seating areas on the first floor, and a 50-seat tiered classroom and flexible learning space on the second floor. The project required reworking the first and second floor completely; which included upgrading aspects of the mechanical, electrical, plumbing, fire alarm, fire protection, tel/data and audio visual systems.


