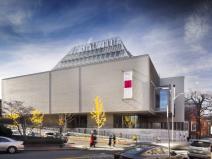Harvard Art Museums
Harvard Art Museums
Project highlights
- 95% of the new wood (by cost) is Forest Stewardship Council certified.
- 65% reduction in overall water consumption as compared to EPACT 1992 baseline.
- 96% of all construction waste and debris (by weight) was diverted from land-fills.
- 20% reduction in lighting power density (watts/square foot). ASHRAE 90.1-2004
- 32% of the materials (by cost) contain recycled content.
Project summary
In June 2008, the Harvard Art Museums closed their doors to begin the renovation and expansion of their historic 32 Quincy Street facility, former home of the Fogg Museum and Busch-Reisinger Museum. Designed by Coolidge, Shepley, Bulfinch and Abbot architects, the building was originally constructed in 1927 with later additions added over the course of 80 years. The renovation and expansion of the building was designed by architects Renzo Piano Building Workshop in collaboration with Payette to preserve the historic integrity while creating much needed additional space for the museums. The project brings together the Fogg Museum, Busch-Reisinger Museum, and the Arthur M. Salcker Museum and their collections in a single state-of-the art facility for the first time. The new 204,000 square foot facility includes 43,000 square feet of gallery space, an increase of 40%, for displaying a greater portion of the more than 250,000 works of art in the museums’ collections.
The renovation and expansion included restoring the historic façade of the original 1927 building and the interior Calderwood Courtyard. Additionally, the mechanical, electrical, life safety, and security systems were upgraded and the building service cores were modernized, including new elevators. This revitalization along with the additional space allows the Harvard Art Museums to advance their mission of teaching and research and their pre-eminent role of training museum professionals. The new program includes not only new gallery space, but also an Art Study Center, expanded conservation laboratory, new classrooms, modern lecture halls and seminar room, upgraded public museum amenities, new support and curatorial offices, improved collections storage and circulation, and a new entrance to the museums on Prescott Street.
The Harvard Art Museums project represents Harvard’s continued commitment to supporting the arts and preserving a historic structure while meeting the challenges of energy conservation. Sustainable highlights include: LED lights, recycled and regional material selections, demand control ventilation, and a focus on responsible construction practices.


